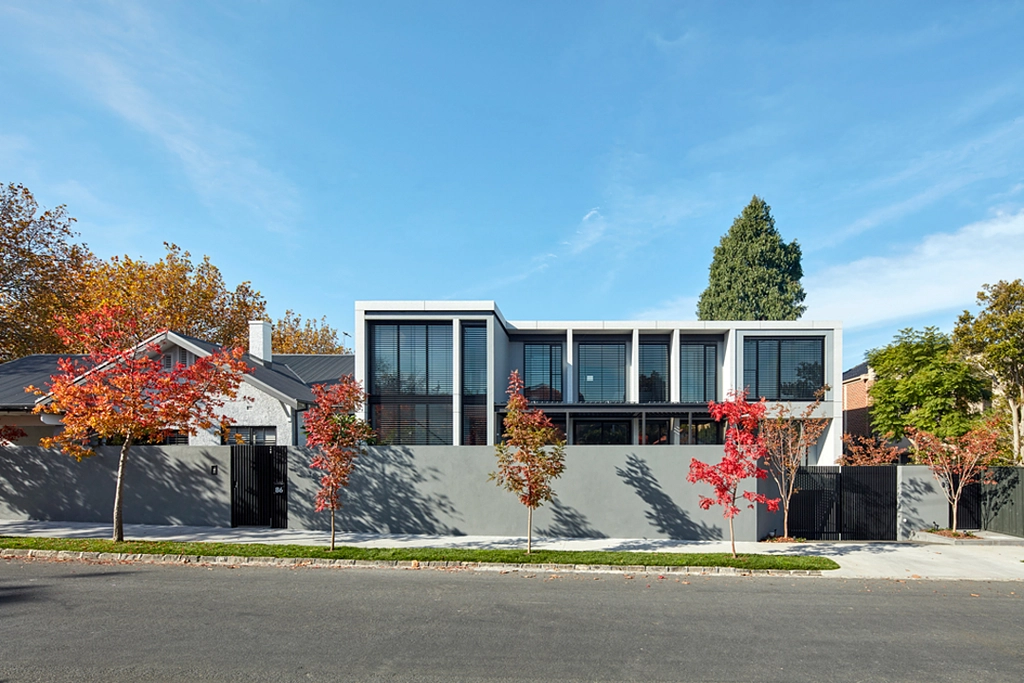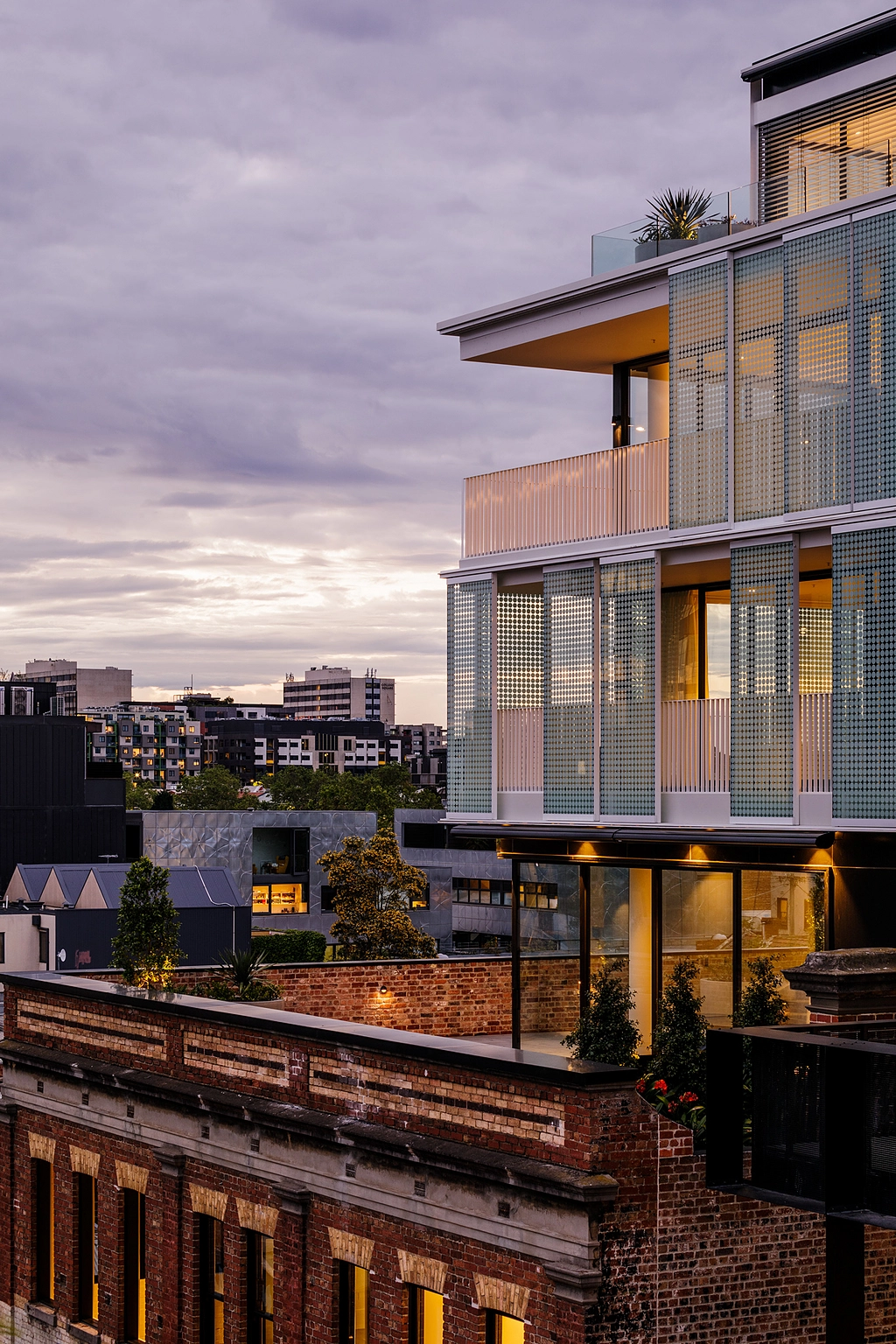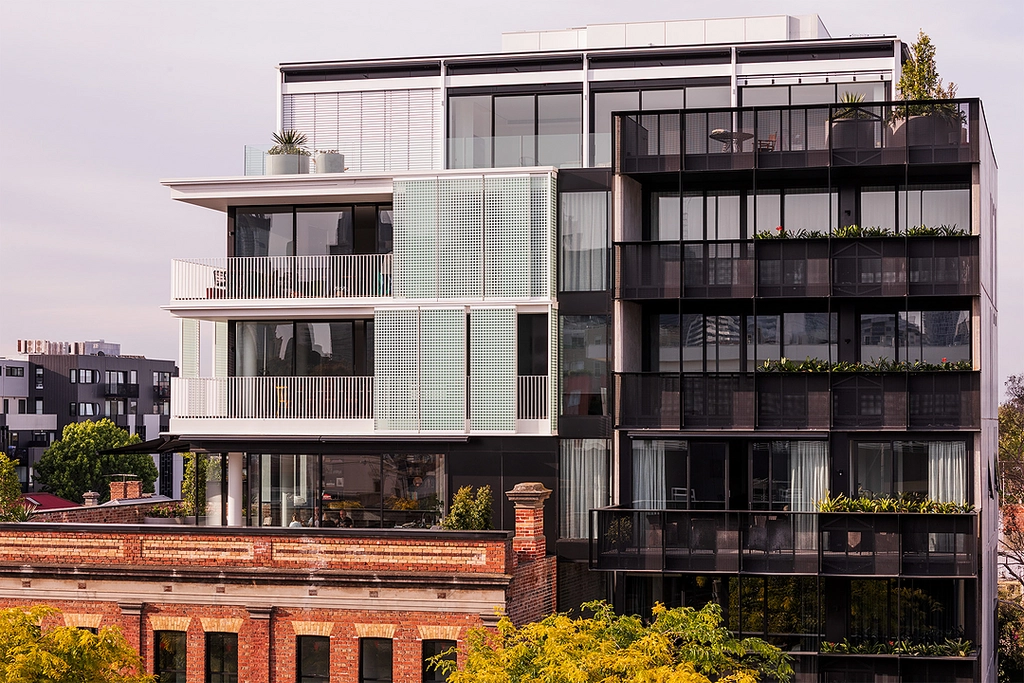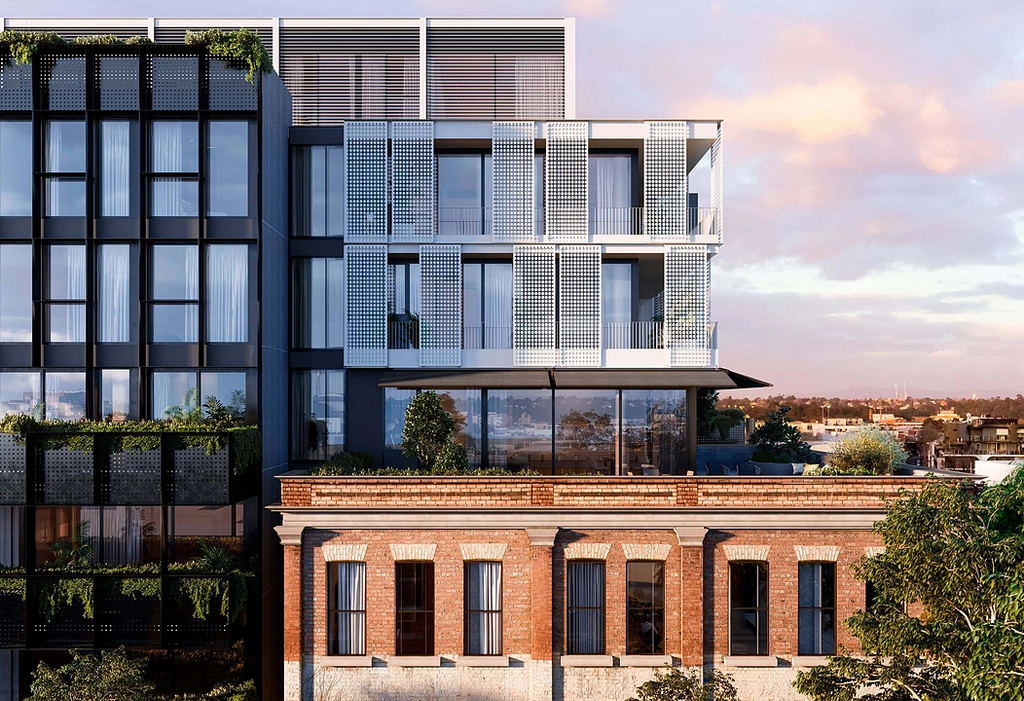



Fitzroy House, designed by Jackson Clements Burrows Architects, is a contemporary reinterpretation of the traditional terrace house, located in Melbourne’s dense and historically rich Fitzroy neighborhood. The design respects local heritage while introducing modern elements, including extensive glazing that allows natural light to flood the interior. The façade features a mix of brick, timber and steel, reflecting industrial elements present in the area while also providing durability in an urban setting.
Given the proximity of neighboring buildings and the need to control solar gain, Shade Factor supplied and installed Warema External Venetian Blinds with 80mm flat slats. These motorized blinds were integrated into the design, providing effective shading to manage light and heat without compromising the home’s aesthetic. The blinds are fully retractable, allowing the façade to maintain clean, uninterrupted lines when shading is not required.
The blinds support the home’s energy efficiency by reducing the need for artificial heating and cooling, a significant consideration in a dense urban environment. Fitzroy House exemplifies how contemporary design can be successfully integrated into a historical context while addressing practical concerns such as privacy and energy management.